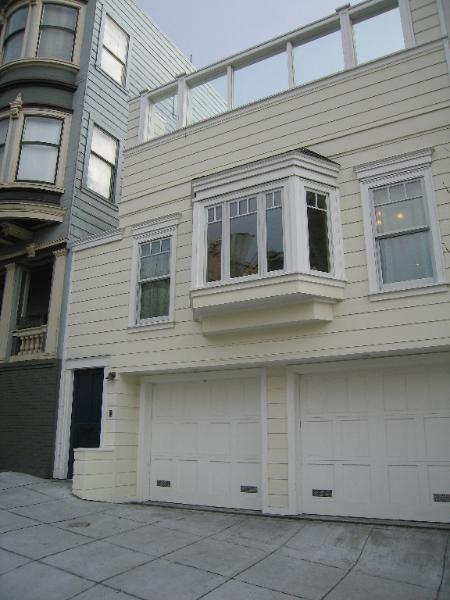
| California Street Residence |
| This project was phased in two stages over a period of years. The first phase included remodeling the existing single family residence including a new kitchen, bathrooms, family room, bedroom, dining, and living areas. Structural upgrades were installed along with new lighting, cabinetry, windows, and rear yard landscape and hardscape design. The second phase included major remodeling and additions for two additional garage parking spaces, a complete second living unit, new lower level laundry room, family room ,additional bedroom, bath, stairwell, and storage. A new roof deck with windscreens was designed over the front second unit. The original style of the house was enhanced with new trim detailing and bright harmonius colors. |
| Project Summary |